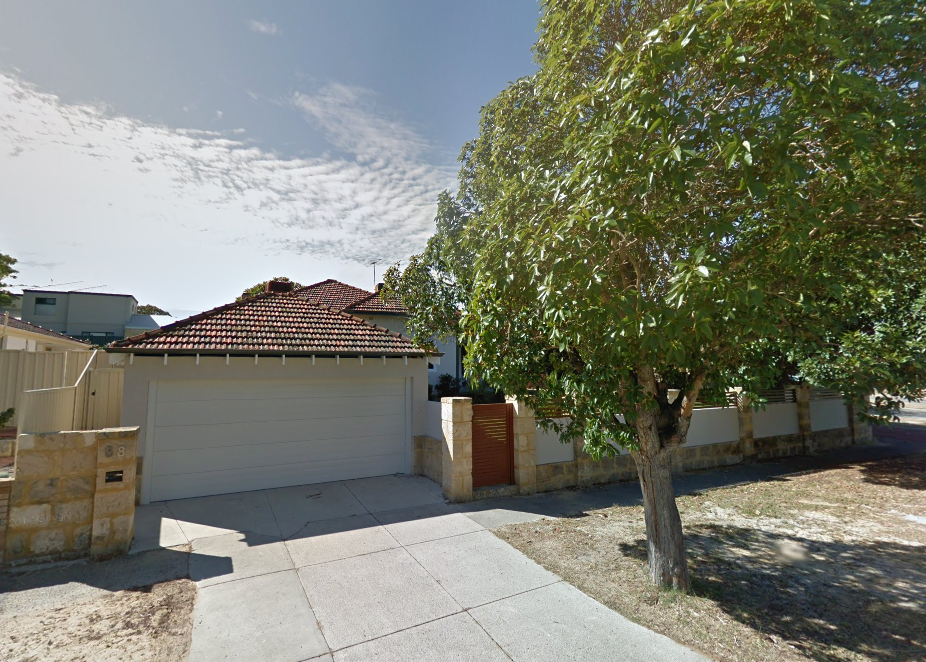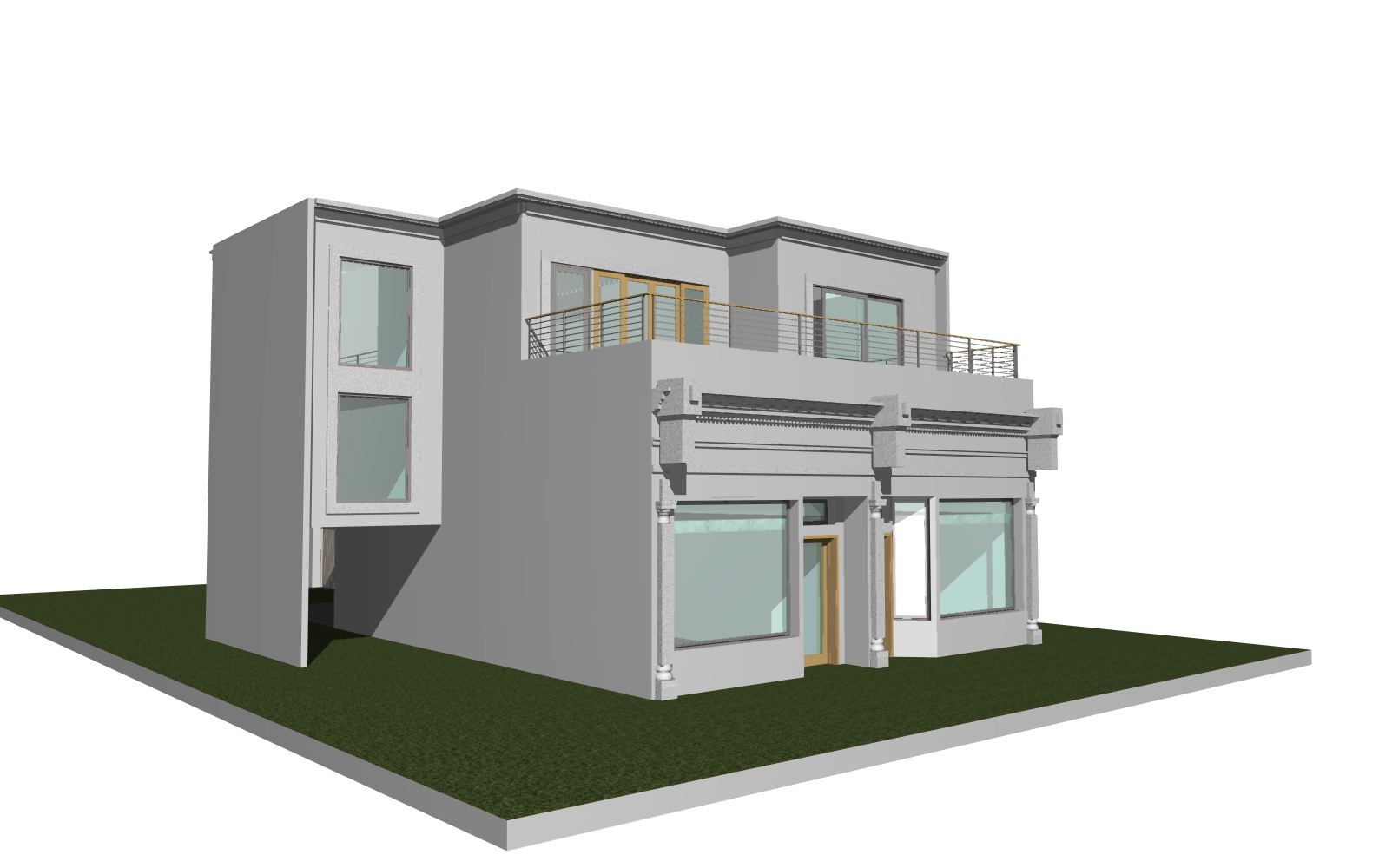ARCHITECTURE
Late Victorian / Early Federation, Regency Influences
No 88 (previously known as No 156) Hubble Street is a single story house constructed in limestone and brick with an ‘M’ format corrugated iron roof. It is a fine expression of the Federation Bungalow style. It is asymmetrically planned with an offset bay window. The bay features three single pane double hung sash windows. The facade features a full width hipped roofed verandah supported on chamfered timber posts with a cast metal frieze. There is a central door and hopper light that is flanked by side lights and a pair of double hung sash windows.
HISTORY
1907 William Alfred Restieaux, of Kalgoorlie, is set to marry Harriet Mary O'Connor, of Kalgoorlie. (reference)
1927 "Will you please receive me as one of your Sunshiners? I am entering for the picture puzzle, which I think is very easy. We have a tiny black cat belonging to my elder sister. At present it has a nasty sore tail, but mother said it looks a lot better this morning. I also have a twin sister, but no brothers. As news is scarce, I will close, wishing you heaps of love. I am 11 years old, and in the sixth standard at school." Jean Restieaux, 156 Hubble-street, East Fremantle. (reference)
1927 "I write hoping you will enrol me as one of your merry Sunshiners. I am eleven years of age and am in the sixth standard at school. Jean, my twin sister, wrote to you a few weeks back, and so I decided to write and join your happy band of Sunshiners, too. I will draw to a close, with heaps of love to you and your Sunshiners. I enclose 1½d for Cot Fund." Ina Restieaux, 156 Hubble-street, East Fremantle. (reference)
1928 The Friends of Mr. W. A. Restieaux (Harry), guard of W.A Government Railways and of 156 Hubble street. East Fremantle, are respectfully invited to follow the remains of his late beloved mother Emily... (reference)
1929 "I suppose by now you have forgotten all about me, as it is such a long time since I wrote. During the Christmas vacation four of us went to Esperance by train, and we had a lovely time down there. We were eager to come home all the same. I was 13 years old on the 19th of this month, and am in the seventh standard at Princess May School. I enclose 1½d stamp for the cot fund." Ina Restieaux, 156 Hubble-street, East Fremantle. (reference)
1929 "I am sending in the competition for June 15, as I couldn't get all of the crossword puzzles out. On Monday Fremantle is being proclaimed a city. Yesterday, Ina and I went to the pictures to see 'Laugh, Clown, Laugh' We enjoyed it very much." Jean Restieaux, 156 Hubble-street, East Fremantle. (reference)
1935 Car registration. 14,073: H.Tull to William Restieaux, 156 Hubble-street, East Fremantle, Morris-Cowley. (reference)
1943 Birth on January 5 at St Helen's Private Hospital, to Jean and Bill Restieaux, of 88 Hubble-street., East Fremantle—a son. (Premature, still born). (reference)
1946 Birth at St. Anne's, Mt. Lawley, on September 24, to Jean and Bill Restieaux, of 88 Hubble-street, East Fremantle—a daughter (Rhonda Jean). Both well. (reference)
RESIDENTS
1908 - 1909: Bishop, Thomas
1910: Sowden, James
1911: Nathan, Fave
1912: Nathan, Dave
1913 - 1949: Restieaux, William A.

























