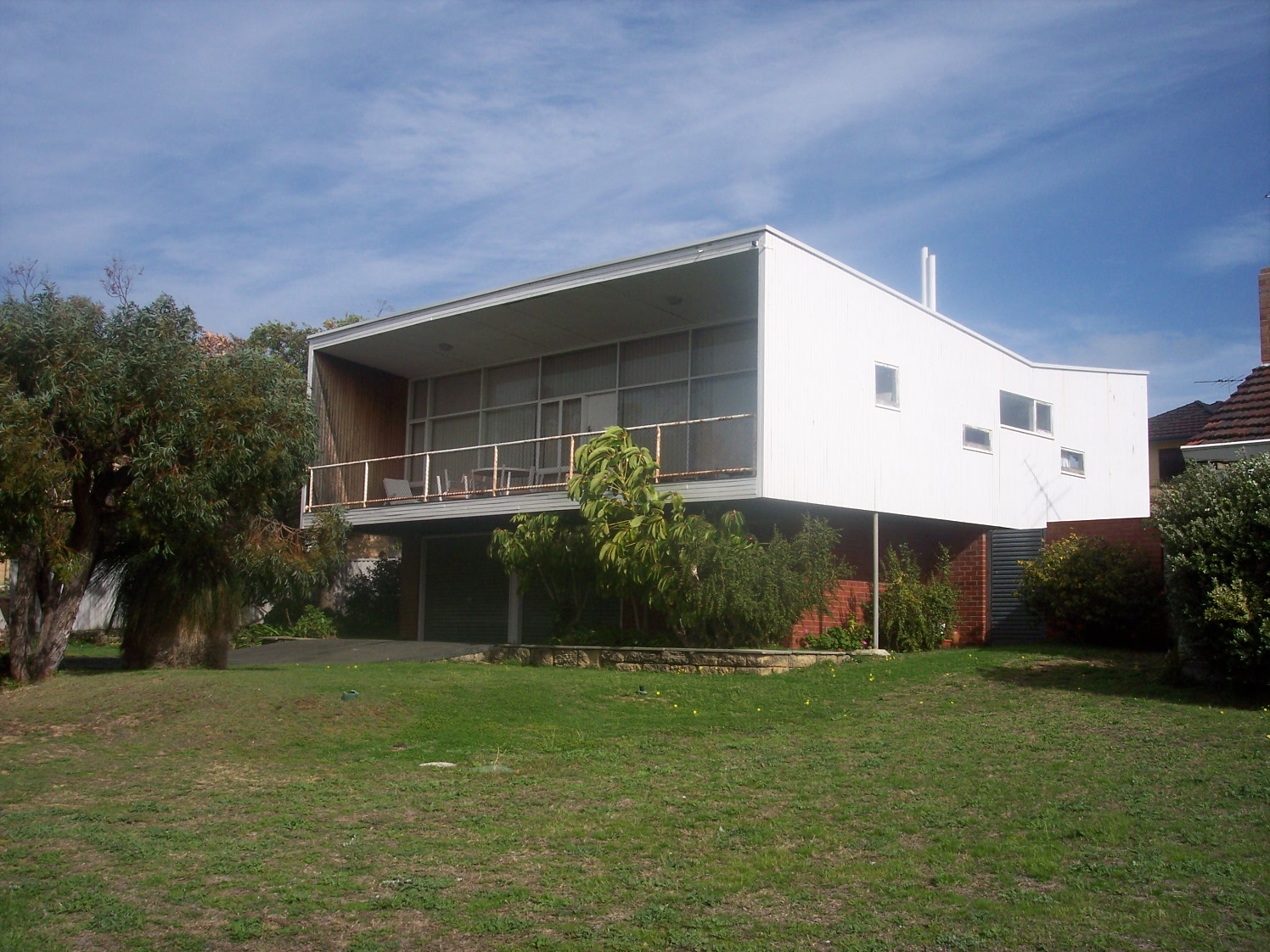ARCHITECTURE
Post-World War II International
No. 150 Preston Point road is a two storey house constructed in stone, brick, steel framing and timber cladding with a low pitched butterfly pattern roof. It is a fine expression of the Post-World War II International style. The house is planned as a simple rectangular box. The place is raised on a brick ground floor. Two garages are built into the ground floor structure. Adjacent to the garage is the entry door. An important feature of the house is its low pitched butterfly roof. The external walls of the first floor follow the roof line. This allows the roof line to be visible from the side elevations. The walls to the first floor are clad in timber boards. Openings are punched into the wall planes. On the first floor the roofline, walls and slab extend past the building plane on the north elevation. The extension of these elements forms a simple rectangle which frames the building plane beyond. There is a steel balustrade to the terrace edge and the wall plane is deeply recessed. The wall plane is broken up by timber framed rectangles including glazed windows and doors.
HISTORY
Research on the history of this property is currently under way by the Museum of Perth in partnership with the Town of East Fremantle. If you have any stories or information about this property, please contribute it in the comments below.
RESIDENTS
-










