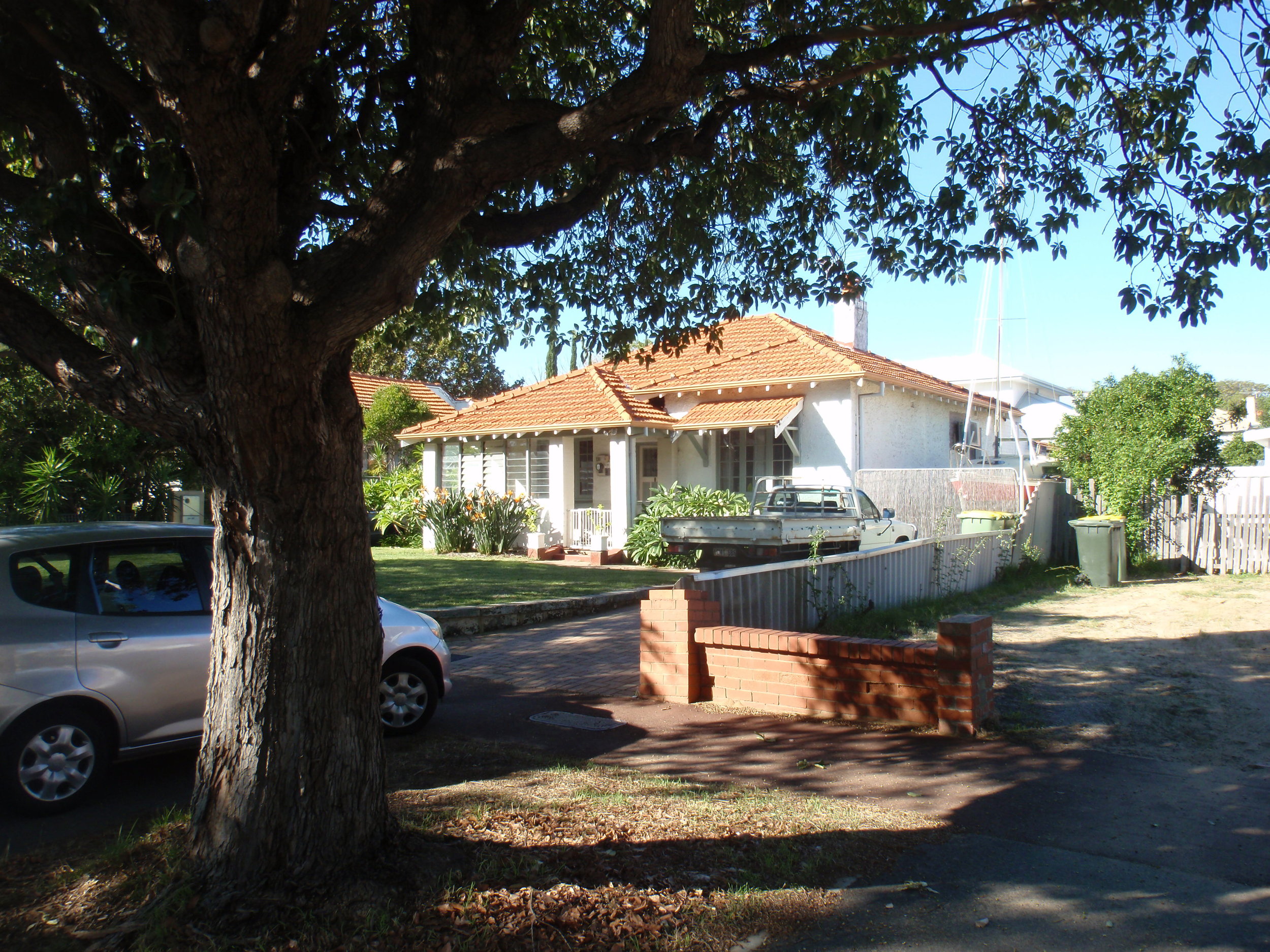ARCHITECTURE
Interwar, Bungalow Porch House
No 70 Irwin Street is a single storey house constructed in rendered brick with a hipped tiled roof. It is an expression of the Inter-War Bungalow style. The front elevation is asymmetrically planned with a thrust bay and a hipped roof porch. The porch is supported on masonry piers. The porch has been enclosed. The thrust bay features a set of casement windows under a tiled awning. There is a central door under the porch. The roofscape features a rendered chimney.
HISTORY
1933 Situations Wanted. Married Teamster, Tractor Driver, all machinery and implements, open immediate engagement 70 Irwin-st, East Fremantle. (reference)
1933 Funeral. The Friends of the late Mrs. Constance Ellen Halfpenny, of 70 Irwin-street, East Fremantle, dearly beloved wife of Arthur James, beloved mother of George Gerald and John Wilfred, fond mother-in-law of Margaret and Elizabeth, are respectfully invited to follow her remains to the place of interment, the Anglican Cemetery, Fremantle. The Funeral will leave the residence, 70 Irwin-street, East Fremantle... (reference)
1937 Tenders. Workers' Homes Board. Sewerage Installation: 8625. House, No. 70 Irwin-street, East Fremantle. (reference)
1954 Death on June 28, at Hollywood, John Cyril Frank, dearly loved husband of Mena Frank, of 70 Irwin-street, East Fremantle, and fond son-in-law of Annie and the late Alfred Newman, aged 59 years. (reference)
RESIDENTS
1929 - 1935: Halfpenny, George
1935 - 1937: Osternes, John E.
1937 - 1949: Frank, John S.


