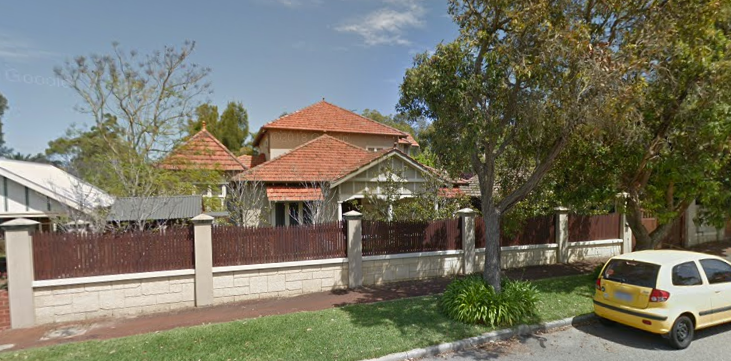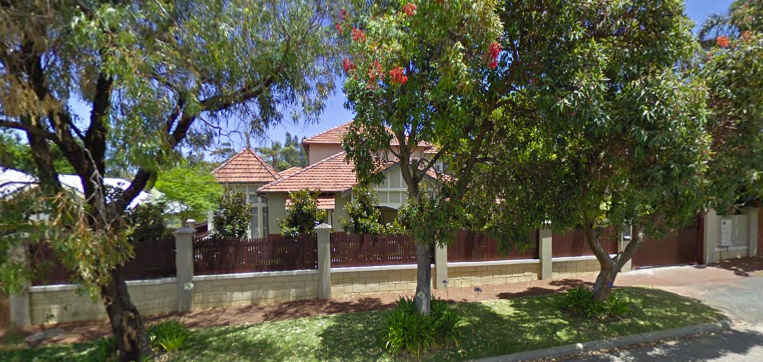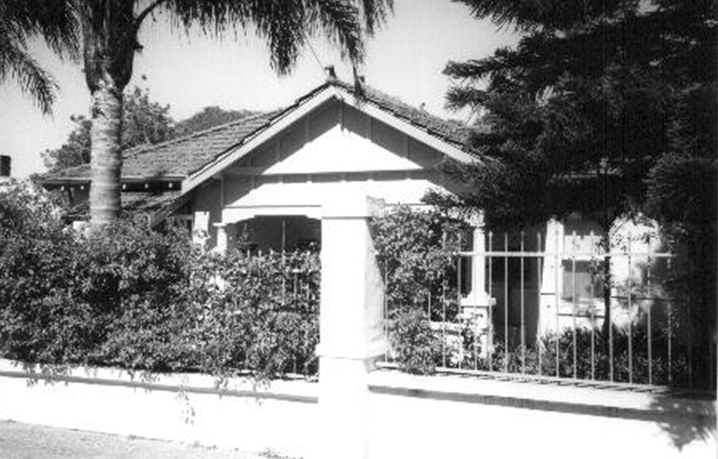ARCHITECTURE
Inter-War Californian Bungalow
No 5 Oakover Street is a single storey house constructed in brick and rendered brick with a hipped and gable tiled roof. It is a fine expression of the Inter-War California Bungalow style. It is symmetrically composed with an offset gabled roofed porch. The half-timbered porch is supported on Tuscan columns set on piers. The porch is set proud of the remainder of the house. There is a central door flanked by casement windows. The windows are protected by tiled sunhoods. The lower walls are face brick and the upper walls are rendered. The roofscape features finials.
HISTORY
1940 Consolation Prizes. The following gained consolation prizes (in parentheses after the name are penalty units): —...C. Constantine(114), 5 Oakover-street, East Fremantle. (reference)
1940 Consolation Prizes. Prizes of lottery tickets will be posted early, next week to the following (number of penalty units is given after name): —...C. Constantine (203), 5 Oakover-street, East Fremantle. (reference)
1943 Birth on July 2 at Sister Bathgate's to Dorothy and John, of 5 Oakover-street East Fremantle—a son Both well. (reference)
RESIDENTS
1934 - 1936: Howe, W. A.
1936 - 1942: Constantine, Charles
1942 - 1946: Monteath, W.
1947 - 1949: Riley, John








